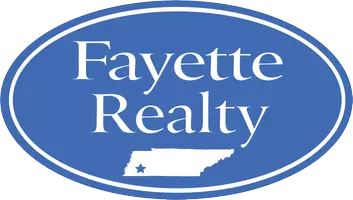UPDATED:
Key Details
Property Type Single Family Home
Sub Type Detached Single Family
Listing Status Active
Purchase Type For Sale
Approx. Sqft 3400-3599
Square Footage 3,599 sqft
Price per Sqft $166
Subdivision Saunders Creek Ph 2A
MLS Listing ID 10197430
Style Traditional
Bedrooms 4
Full Baths 3
Half Baths 1
HOA Fees $600/ann
Year Built 2021
Annual Tax Amount $3,454
Property Sub-Type Detached Single Family
Property Description
Location
State TN
County Fayette
Area Fayette - South
Rooms
Other Rooms Attic, Bonus Room, Laundry Room
Master Bedroom 17x15
Bedroom 2 13x12 Carpet, Level 1, Private Full Bath, Smooth Ceiling, Walk-In Closet
Bedroom 3 16x11 Carpet, Level 2, Shared Bath, Smooth Ceiling, Walk-In Closet
Bedroom 4 16x11 Carpet, Level 2, Shared Bath, Smooth Ceiling, Walk-In Closet
Dining Room 15x11
Kitchen Eat-In Kitchen, Great Room, Island In Kitchen, Pantry, Separate Breakfast Room, Separate Dining Room, Updated/Renovated Kitchen
Interior
Interior Features Attic Access, Permanent Attic Stairs, Security System, Smoke Detector(s), Vent Hood/Exhaust Fan, Walk-In Attic, Walk-In Closet(s)
Heating Central, Dual System
Cooling 220 Wiring, Central, Dual System
Flooring 9 or more Ft. Ceiling, Part Carpet, Part Hardwood, Smooth Ceiling, Tile, Vaulted/Coff/Tray Ceiling
Fireplaces Number 1
Fireplaces Type Gas Logs, Gas Starter, In Den/Great Room, Ventless Gas Fireplace
Equipment Cable Available, Cooktop, Dishwasher, Disposal, Double Oven, Gas Cooking, Microwave, Self Cleaning Oven
Exterior
Exterior Feature Brick Veneer, Double Pane Window(s)
Parking Features Garage Door Opener(s), Side-Load Garage
Garage Spaces 3.0
Pool None
Roof Type Composition Shingles
Building
Lot Description Professionally Landscaped
Story 2
Foundation Slab
Sewer Public Sewer
Water 2+ Water Heaters, Electric Water Heater, Public Water
Others
Miscellaneous Screen Porch
Virtual Tour https://vimeo.com/1032687580?share=copy#t=0



