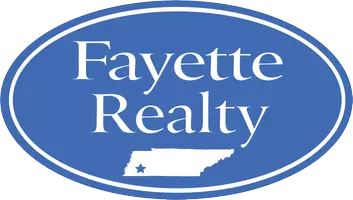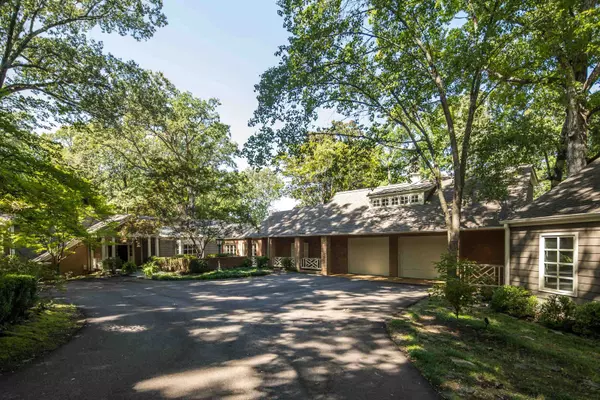For more information regarding the value of a property, please contact us for a free consultation.
Key Details
Sold Price $1,310,000
Property Type Single Family Home
Sub Type Detached Single Family
Listing Status Sold
Purchase Type For Sale
Approx. Sqft 6000 - 6999
Square Footage 6,999 sqft
Price per Sqft $187
Subdivision Blakely P D
MLS Listing ID 10182224
Sold Date 11/26/24
Style Traditional
Bedrooms 5
Full Baths 6
Half Baths 1
Year Built 1969
Annual Tax Amount $18,857
Lot Size 1.290 Acres
Property Sub-Type Detached Single Family
Property Description
Serene, Private & Gated. Rare offering! Breathtaking in heart of River Oaks. 1.25+ acres. Picturesque views from every window. Large chef's kitchen w/ Subzero refrigerator, cooktop, double ovens. Primary oasis with luxury bath and private courtyard featuring spa - relax right outside under the stars. Beamed, vaulted Great Room with gorgeous wood burning fireplace. 3 fireplaces in the home! Coffered Living Room. Bedroom 2 is En Suite. Bedrooms 3 & 4 share very cool "locker room" bath with 2 walk-in showers, 4 vanities. 5th BR with private bath and walk-in closet could be bonus or office. Separate Guest Quarters, Gunite Pool, Screened Porch, Grill Courtyard, Heated/Cooled garage. Lovely grounds and gardens featuring a garden path behind pool. Feels like a mountain retreat but minutes from everything!
Location
State TN
County Shelby
Area River Oaks
Rooms
Other Rooms Attic, Entry Hall, Laundry Room, Separate Guest House
Master Bedroom 26x15
Bedroom 2 15x14 Hardwood Floor, Level 1, Private Full Bath, Smooth Ceiling
Bedroom 3 15x15 Hardwood Floor, Level 2, Shared Bath, Smooth Ceiling, Walk-In Closet
Bedroom 4 15x15 Hardwood Floor, Level 2, Shared Bath, Smooth Ceiling, Walk-In Closet
Bedroom 5 22x19 Hardwood Floor, Level 2, Private Full Bath, Smooth Ceiling
Dining Room 18x15
Kitchen Breakfast Bar, Eat-In Kitchen, Great Room, Island In Kitchen, Pantry, Separate Dining Room, Separate Living Room, Updated/Renovated Kitchen
Interior
Interior Features Attic Access, Mud Room, Sky Light(s), Walk-In Closet(s)
Heating 3 or More Systems, Central, Gas
Cooling 3 or More Systems, Ceiling Fan(s), Central
Flooring 9 or more Ft. Ceiling, Part Hardwood, Smooth Ceiling, Tile, Vaulted/Coff/Tray Ceiling
Fireplaces Number 3
Fireplaces Type Gas Logs, Gas Starter, In Den/Great Room, In Living Room, In Primary Bedroom, Masonry
Equipment Cooktop, Dishwasher, Disposal, Double Oven, Refrigerator, Self Cleaning Oven
Exterior
Exterior Feature Brick Veneer, Casement Window(s), Double Pane Window(s), Wood Window(s), Wood/Composition
Parking Features Circular Drive, Driveway/Pad, Garage Door Opener(s), Gate Clickers, Gated Parking, Side-Load Garage
Garage Spaces 2.0
Pool In Ground
Roof Type Composition Shingles
Building
Lot Description Chain Fenced, Cove, Iron Fenced, Professionally Landscaped, Wood Fenced, Wooded
Story 2
Foundation Conventional, Partial Basement
Sewer Public Sewer
Water Public Water
Others
Acceptable Financing Conventional
Listing Terms Conventional
Read Less Info
Want to know what your home might be worth? Contact us for a FREE valuation!

Our team is ready to help you sell your home for the highest possible price ASAP
Bought with Edward W Walthal • Marx-Bensdorf, REALTORS



