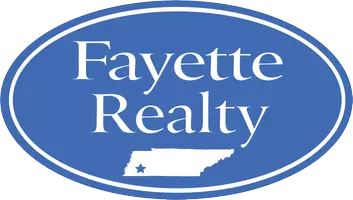For more information regarding the value of a property, please contact us for a free consultation.
Key Details
Sold Price $370,000
Property Type Single Family Home
Sub Type Detached Single Family
Listing Status Sold
Purchase Type For Sale
Approx. Sqft 3000-3199
Square Footage 3,199 sqft
Price per Sqft $115
Subdivision Woodlawn Village Square Fnl Plan
MLS Listing ID 10183456
Sold Date 02/03/25
Style Traditional
Bedrooms 5
Full Baths 3
Year Built 1987
Annual Tax Amount $3,244
Lot Size 0.280 Acres
Property Sub-Type Detached Single Family
Property Description
Spacious beauty in Historic area of Bartlett! With about 3200 total sq ft, this welcoming home offers 5 bedrooms, plus a bonus, 3 full baths, & plenty of entertaining space! You will love the beautiful updated flooring, wood burning stove, large renovated kitchen w/ double ovens, granite, breakfast bar, & room for an extra large table! The coffee bar & walk in pantry/laundry room are perfect for a busy family! Plenty of room to gather in the kitchen for meals, homework, and out the door for busy nights of games & practices. 3 bedrooms/2 baths down, 2 bedrooms/1 bath & bonus up. Location is so fun & perfect-walkable to Bartlett High School, Friday night football games, Dixon Brewer Park, or enjoy the sounds of the high school band from your own backyard. This one feels like home.
Location
State TN
County Shelby
Area Bartlett - West
Rooms
Other Rooms Attic, Bonus Room, Entry Hall, Laundry Room
Master Bedroom 15x17
Bedroom 2 10x13 Carpet, Level 1
Bedroom 3 12x13 Built-In Cabinets/Bkcases, Carpet, Level 1
Bedroom 4 12x14 Carpet, Level 2, Smooth Ceiling, Walk-In Closet
Bedroom 5 15x17 Carpet, Level 2, Smooth Ceiling, Walk-In Closet
Dining Room 13x12
Kitchen Breakfast Bar, Great Room, Pantry, Separate Breakfast Room, Separate Dining Room, Updated/Renovated Kitchen
Interior
Interior Features Pull Down Attic Stairs, Walk-In Attic, Walk-In Closet(s)
Heating Central, Gas, Wood Stove
Cooling Ceiling Fan(s), Central
Flooring 9 or more Ft. Ceiling, Part Carpet, Smooth Ceiling, Textured Ceiling, Tile, Vaulted/Coff/Tray Ceiling, Wood Laminate Floors
Fireplaces Number 1
Fireplaces Type In Den/Great Room, Wood Stove Insert
Equipment Cooktop, Dishwasher, Disposal, Double Oven, Microwave
Exterior
Exterior Feature Brick Veneer, Double Pane Window(s), Vinyl Siding
Parking Features Front-Load Garage
Garage Spaces 2.0
Pool None
Roof Type Composition Shingles
Building
Lot Description Level, Professionally Landscaped, Wood Fenced
Story 1.5
Foundation Slab
Sewer Public Sewer
Water Gas Water Heater, Public Water
Others
Acceptable Financing FHA
Listing Terms FHA
Read Less Info
Want to know what your home might be worth? Contact us for a FREE valuation!

Our team is ready to help you sell your home for the highest possible price ASAP
Bought with Sonja R Tulacz • Crye-Leike, Inc., REALTORS



