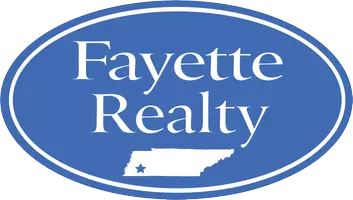For more information regarding the value of a property, please contact us for a free consultation.
Key Details
Sold Price $277,500
Property Type Single Family Home
Sub Type Detached Single Family
Listing Status Sold
Purchase Type For Sale
Approx. Sqft 1600-1799
Square Footage 1,799 sqft
Price per Sqft $154
Subdivision Poplar Glen
MLS Listing ID 10189437
Sold Date 03/31/25
Style Traditional
Bedrooms 3
Full Baths 1
Half Baths 1
Year Built 1947
Annual Tax Amount $3,351
Lot Size 8,712 Sqft
Property Sub-Type Detached Single Family
Property Description
This attractive painted brick home will win your heart! Offering a spacious floorplan and updates throughout, you'll enjoy the oversized living room w/fireplace, dining room, office, den w/built-ins, separate laundry room & beautiful kitchen with wood countertops, ample cabinetry & stainless appliances (gas cooking!). Primary suite offers a half bath. Two spacious guest bedrooms with full guest bath. Gorgeous solid oak hardwoods and a freshly painted interior. Fully fenced backyard w/patio area and fire pit, detached garage being sold as-is. NEW 50 yr. roof! Newer HVAC! (furnace '19/AC Condenser '22) NEW built-in microwave! Stackable w/d convey! Laundry Room is large enough for full size side-by-side washer & dryer. Are you ready to fall in love? Come see!
Location
State TN
County Shelby
Area Central Gardens
Rooms
Other Rooms Attic, Laundry Room, Office/Sewing Room
Master Bedroom 13x12
Bedroom 2 12x12 Hardwood Floor, Smooth Ceiling
Bedroom 3 12x12 Hardwood Floor, Smooth Ceiling
Bedroom 4 0x0
Bedroom 5 0x0
Dining Room 12x09
Kitchen Eat-In Kitchen, LR/DR Combination, Other (See Remarks), Pantry, Separate Den, Updated/Renovated Kitchen, Washer/Dryer Connections
Interior
Interior Features All Window Treatments, Pull Down Attic Stairs, Attic Access, Smoke Detector(s), Other (See REMARKS)
Heating Central, Gas
Cooling 220 Wiring, Ceiling Fan(s), Central
Flooring 9 or more Ft. Ceiling, Part Hardwood, Smooth Ceiling, Tile, Wood Laminate Floors
Fireplaces Number 1
Fireplaces Type Gas Logs, In Living Room
Equipment Cable Available, Dishwasher, Dryer, Gas Cooking, Microwave, Range/Oven, Washer
Exterior
Exterior Feature Brick Veneer, Storm Door(s), Storm Window(s), Wood Window(s), Wood/Composition
Parking Features Driveway/Pad, Front-Load Garage, Garage Door Opener(s), On-Street Parking
Garage Spaces 1.0
Pool None
Roof Type Composition Shingles
Private Pool Yes
Building
Lot Description Landscaped, Level, Some Trees, Wood Fenced
Story 1
Foundation Conventional
Sewer Public Sewer
Water Gas Water Heater, Public Water
Others
Acceptable Financing Cash
Listing Terms Cash
Read Less Info
Want to know what your home might be worth? Contact us for a FREE valuation!

Our team is ready to help you sell your home for the highest possible price ASAP
Bought with Terri Porter • The Porter Group
GET MORE INFORMATION




