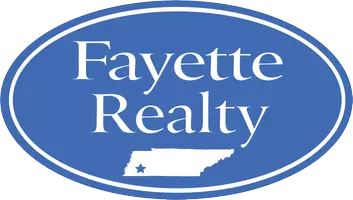For more information regarding the value of a property, please contact us for a free consultation.
Key Details
Sold Price $285,000
Property Type Single Family Home
Sub Type Detached Single Family
Listing Status Sold
Purchase Type For Sale
Approx. Sqft 1600-1799
Square Footage 1,799 sqft
Price per Sqft $158
Subdivision Bartlett Estates Sec B
MLS Listing ID 10191855
Sold Date 04/17/25
Style Ranch,Traditional
Bedrooms 3
Full Baths 2
Year Built 1974
Annual Tax Amount $2,374
Lot Size 10,454 Sqft
Property Sub-Type Detached Single Family
Property Description
Charming Bartlett home in a quiet COVE with a sparkling POOL and private backyard! Features hand-scraped hardwood floors, newer roof, all-new windows (installed within the last 4 years), newer water heater and new siding. The flex/utility room off the laundry could be easily transformed into a mudroom or mega laundry room. Great sized pantry for storage. Get ready for pool parties with a new pool pump, new sand trap, covered patio, and still enough yard space to entertain! Additional storage space in the brand-new tough shed in the backyard. Master bedroom has walk in closet, outdoor acesse to the backyard, and double vanity sinks in the bathroom. This home is in a fantastic neighborhood with wonderful neighbors and is just a short distance from great parks and Bartlett Schools!
Location
State TN
County Shelby
Area Bartlett - West
Rooms
Other Rooms Laundry Room, Library/Study, Bonus Room, Office/Sewing Room, Attic
Master Bedroom 0x0
Bedroom 2 Carpet, Level 1, Shared Bath
Bedroom 3 Carpet, Level 1, Shared Bath
Dining Room 0x0
Kitchen Separate Living Room, Separate Dining Room, Great Room, Eat-In Kitchen, Pantry, Washer/Dryer Connections
Interior
Interior Features All Window Treatments, Pull Down Attic Stairs, Attic Access, Mud Room
Heating Gas
Cooling Ceiling Fan(s), Central
Flooring Part Hardwood, Part Carpet, Tile, Textured Ceiling
Fireplaces Number 1
Fireplaces Type Masonry, In Den/Great Room
Equipment Range/Oven, Cooktop, Dishwasher, Microwave, Cable Available
Exterior
Exterior Feature Brick Veneer, Wood/Composition, Double Pane Window(s), Storm Door(s)
Parking Features Driveway/Pad, Garage Door Opener(s), Front-Load Garage
Garage Spaces 2.0
Pool In Ground
Roof Type Composition Shingles
Building
Lot Description Level, Cove, Wood Fenced
Story 1
Foundation Slab
Sewer Public Sewer
Water Gas Water Heater, Public Water
Others
Acceptable Financing Conventional
Listing Terms Conventional
Read Less Info
Want to know what your home might be worth? Contact us for a FREE valuation!

Our team is ready to help you sell your home for the highest possible price ASAP
Bought with Cristian E Amparan • The Home Partners Realty



