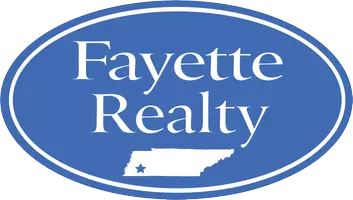For more information regarding the value of a property, please contact us for a free consultation.
Key Details
Sold Price $339,000
Property Type Single Family Home
Sub Type Detached Single Family
Listing Status Sold
Purchase Type For Sale
Approx. Sqft 2200-2399
Square Footage 2,399 sqft
Price per Sqft $141
Subdivision Sstonetrace Phase 1
MLS Listing ID 10189181
Sold Date 04/17/25
Style Traditional
Bedrooms 4
Full Baths 2
Year Built 1993
Annual Tax Amount $2,879
Lot Size 0.260 Acres
Property Sub-Type Detached Single Family
Property Description
Welcome to Stonetrace Neighborhood! Nestled in the desirable Bartlett subdivision, this charming home features 4 bedrooms and 2 bathrooms, with three bedrooms conveniently located on the main floor and one upstairs. Enjoy fresh new carpet and professional interior paint throughout, giving the home a clean and welcoming feel. The sideload garage offers not one but two storage areas. The fenced yard is perfect for entertaining. Appliances including the range, refrigerator, and dishwasher are in excellent condition, almost like new. Plus, the washer and dryer are included, making this home move-in ready. The main level AC unit is only 5 years old. The garage door was recently replaced in September 2023. This is a wonderful opportunity to purchase below market value! Add your personal touches and make this house your home.
Location
State TN
County Shelby
Area Bartlett - West
Rooms
Other Rooms Attic, Laundry Room
Master Bedroom 17x15
Bedroom 2 13x12 Level 1, Shared Bath
Bedroom 3 13x12 Level 1, Shared Bath
Bedroom 4 17x13 Level 2
Dining Room 12x12
Kitchen Eat-In Kitchen, Island In Kitchen, Pantry, Separate Den, Separate Dining Room, Washer/Dryer Connections
Interior
Interior Features Smoke Detector(s), Walk-In Attic
Heating Central, Gas
Cooling Ceiling Fan(s), Central
Flooring Sprayed Ceiling
Fireplaces Number 1
Fireplaces Type Gas Logs, In Living Room, Vented Gas Fireplace
Equipment Continuous Cleaning Oven, Dishwasher, Disposal, Dryer, Microwave, Range/Oven, Refrigerator, Washer
Exterior
Exterior Feature Brick Veneer, Wood/Composition
Parking Features Driveway/Pad, Side-Load Garage
Garage Spaces 2.0
Pool None
Roof Type Composition Shingles
Building
Lot Description Landscaped, Level, Wood Fenced
Story 1.2
Foundation Slab
Sewer Public Sewer
Water Gas Water Heater, Public Water
Others
Acceptable Financing FHA
Listing Terms FHA
Read Less Info
Want to know what your home might be worth? Contact us for a FREE valuation!

Our team is ready to help you sell your home for the highest possible price ASAP
Bought with Philip M Haley • Sowards & Associates, REALTORS



