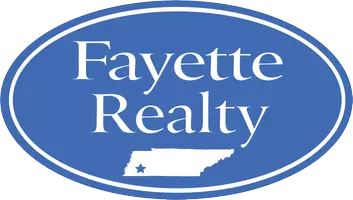For more information regarding the value of a property, please contact us for a free consultation.
Key Details
Sold Price $325,000
Property Type Single Family Home
Sub Type Detached Single Family
Listing Status Sold
Purchase Type For Sale
Approx. Sqft 1400-1599
Square Footage 1,599 sqft
Price per Sqft $203
Subdivision Quail Ridge Prd Ph 1
MLS Listing ID 10193044
Sold Date 04/25/25
Style Traditional
Bedrooms 3
Full Baths 2
Year Built 1994
Annual Tax Amount $2,587
Lot Size 6,969 Sqft
Property Sub-Type Detached Single Family
Property Description
Since 2022 purchase, Seller waved Magic Wand (with $45,000 and a lot of LUV) & presto, a Beautifully remodeled 3BR/2BA home located Quail Ridge next to Daybreak Subdv. Updates include NEW HVAC 2024, Interior painted & SMOOTH ceilings! High End wide plank Luxury Vinyl floors throughout except Baths. Kitchen appliances replaced, 40" tall cabinets refinished with new doors/hardware & GRANITE tops! NEW door hardware, lights, fans, window treatments throughout! NEW vanity with QUARTZ top in Hall Bath. Nice Entry & extended hallway to Living Areas. 10' ceilings in 15x15 Great Rm, Dining Rm & Kitchen with stained Poplar wood trim, beams & columns. 14x13 Primary Bedrm with Barn Door to Luxury Bath with double vanity, large corner whirlpool, separate shower & walk-in closet. Double door closets in 2nd & 3rd Bedrms. 8' Laundry Rm with double door closet. Floored attic above Garage. 18x12 easy living Screened-in Porch/Patio. Architectural Shingle roof. Nice fenced yard area! FLOOR PLAN in PHOTOS.
Location
State TN
County Shelby
Area Bartlett - West
Rooms
Other Rooms Attic, Entry Hall, Laundry Room
Master Bedroom 14x13
Bedroom 2 12x11 Smooth Ceiling
Bedroom 3 12x11 Smooth Ceiling
Dining Room 12x12
Kitchen Great Room, Pantry, Separate Dining Room, Updated/Renovated Kitchen, Washer/Dryer Connections
Interior
Interior Features All Window Treatments, Pull Down Attic Stairs, Smoke Detector(s), Walk-In Closet(s)
Heating Central, Gas
Cooling 220 Wiring, Ceiling Fan(s), Central
Flooring Smooth Ceiling, Tile, Vaulted/Coff/Tray Ceiling, Vinyl/Luxury Vinyl Floor
Fireplaces Number 1
Equipment Cable Available, Cable Wired, Dishwasher, Disposal, Microwave, Range/Oven
Exterior
Exterior Feature Brick Veneer, Double Pane Window(s), Storm Door(s)
Parking Features Driveway/Pad, Front-Load Garage, Garage Door Opener(s)
Garage Spaces 2.0
Pool None
Roof Type Composition Shingles,Other (See REMARKS)
Building
Lot Description Professionally Landscaped
Story 1
Foundation Slab
Sewer Public Sewer
Water Gas Water Heater, Public Water
Others
Acceptable Financing Conventional
Listing Terms Conventional
Read Less Info
Want to know what your home might be worth? Contact us for a FREE valuation!

Our team is ready to help you sell your home for the highest possible price ASAP
Bought with Stephanie S Moulder • Groome & Co.



