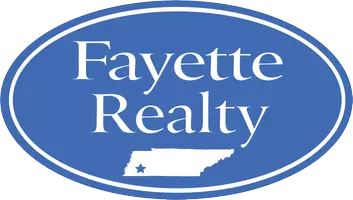For more information regarding the value of a property, please contact us for a free consultation.
Key Details
Sold Price $350,000
Property Type Single Family Home
Sub Type Detached Single Family
Listing Status Sold
Purchase Type For Sale
Approx. Sqft 2800-2999
Square Footage 2,999 sqft
Price per Sqft $116
Subdivision Appling Woods Sec A
MLS Listing ID 10192931
Sold Date 04/28/25
Style Traditional
Bedrooms 4
Full Baths 3
Year Built 1990
Annual Tax Amount $3,233
Lot Size 0.280 Acres
Property Sub-Type Detached Single Family
Property Description
Step into this well-maintained, 4-bedroom, 3-bathroom home in Bartlett. The home features a formal dining room & an eat-in kitchen w/breakfast bar & built-in desk area. The great room boasts a stunning vaulted ceiling & masonry fireplace. With 2 bedrooms down, this home offers easy accessibility for a variety of living arrangements. The master suite includes a private bath, & the additional bedroom downstairs can serve as a guest room or home office. Upstairs, you'll find 2 more bedrooms & a bonus room. The fenced backyard is an absolute highlight, featuring designated vegetable garden beds for gardening enthusiasts, allowing you to grow your own fresh produce. A 10x12 shed provides ample storage. Additional features include a covered patio, 2-car garage, an abundance of storage space, & a prime location just minutes from the Ellendale Post Office, Bartlett Performing Arts Center, restaurants, shopping & schools.
Location
State TN
County Shelby
Area Bartlett - East
Rooms
Other Rooms Attic, Bonus Room, Entry Hall, Laundry Room
Master Bedroom 12x11
Bedroom 2 12x12 Carpet, Level 1, Shared Bath
Bedroom 3 10x13 Carpet, Level 2, Walk-In Closet
Bedroom 4 11x12 Carpet, Level 2
Dining Room 13x10
Kitchen Breakfast Bar, Eat-In Kitchen, Great Room, Pantry, Separate Dining Room, Washer/Dryer Connections
Interior
Interior Features All Window Treatments, Wet Bar, Walk-In Closet(s), Pull Down Attic Stairs, Attic Access, Walk-In Attic, Sky Light(s), Cat/Dog Free House, Smoke Detector(s), Vent Hood/Exhaust Fan
Heating Central, Dual System, Gas
Cooling 220 Wiring, Attic Fan, Ceiling Fan(s), Central
Flooring 9 or more Ft. Ceiling, Part Carpet, Part Hardwood, Sprayed Ceiling, Tile, Vaulted/Coff/Tray Ceiling
Fireplaces Number 1
Fireplaces Type Ash Cleanout, Glass Doors, In Den/Great Room, Masonry
Equipment Cable Wired, Cooktop, Dishwasher, Disposal, Gas Cooking, Microwave, Self Cleaning Oven
Exterior
Exterior Feature Brick Veneer, Double Pane Window(s), Vinyl Siding, Wood/Composition
Parking Features Driveway/Pad, Front-Load Garage, Garage Door Opener(s)
Garage Spaces 2.0
Pool None
Roof Type Composition Shingles
Building
Lot Description Landscaped, Level, Some Trees, Wood Fenced
Story 1.5
Foundation Slab
Sewer Public Sewer
Water Electric Water Heater, Public Water
Others
Acceptable Financing FHA
Listing Terms FHA
Read Less Info
Want to know what your home might be worth? Contact us for a FREE valuation!

Our team is ready to help you sell your home for the highest possible price ASAP
Bought with Carson Cook • Keller Williams



