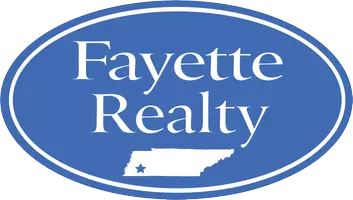For more information regarding the value of a property, please contact us for a free consultation.
Key Details
Sold Price $285,000
Property Type Single Family Home
Sub Type Detached Single Family
Listing Status Sold
Purchase Type For Sale
Approx. Sqft 1600-1799
Square Footage 1,799 sqft
Price per Sqft $158
Subdivision Bartlett
MLS Listing ID 10193000
Sold Date 04/29/25
Style Traditional
Bedrooms 3
Full Baths 2
Year Built 1976
Annual Tax Amount $1,901
Lot Size 0.990 Acres
Property Sub-Type Detached Single Family
Property Description
Offers Due 3/29 by 5pm! You have got to see this 3bed/2bath that sits on a approx.one-acre lot with a pond & an ample amount of outdoors space. The renovations have enhanced the home's appeal, including updates such as wood-look tile flooring in the main areas & bedrooms, newer windows, a modernized kitchen with custom cabinets, quartz countertops, farmhouse sink, stainless steel appliances with a range and double ovens, an Iron back entry door, & an updated hall bathroom. Enjoy entertaining family in the spacious living room with vaulted ceilings and dinners in the dining room. Step into the primary bedroom where spaciousness meets comfort with a generous sized walk-in closet & double sinks in the bathroom. The home also features a two car carport, plenty of additional parking, a screened back porch, & a nice sized shed with electricity. Minutes from Bartlett High School. Seller is offering a $5,000 allowance to be used towards closing cost, paint allowance, or rate-buy down.
Location
State TN
County Shelby
Area Bartlett - West
Rooms
Other Rooms Attic, Laundry Closet
Master Bedroom 11x20
Bedroom 2 10x13 Level 2, Tile Floor, Walk-In Closet
Bedroom 3 10x15 Level 1, Tile Floor
Dining Room 10x11
Kitchen Eat-In Kitchen, Separate Dining Room, Separate Living Room, Updated/Renovated Kitchen, W/D Connection in Kitchen
Interior
Interior Features All Window Treatments, Attic Access, Pull Down Attic Stairs
Heating Central
Cooling Central
Flooring Tile
Equipment Cable Wired, Dishwasher, Disposal, Microwave, Range/Oven, Refrigerator
Exterior
Exterior Feature Vinyl Siding
Parking Features Driveway/Pad, Workshop(s)
Pool None
Roof Type Composition Shingles
Building
Lot Description Lake/Pond on Property, Some Trees
Story 1
Foundation Slab
Sewer Public Sewer
Water Public Water
Others
Acceptable Financing FHA
Listing Terms FHA
Read Less Info
Want to know what your home might be worth? Contact us for a FREE valuation!

Our team is ready to help you sell your home for the highest possible price ASAP
Bought with Patti I Baggett • Crye-Leike, Inc., REALTORS



