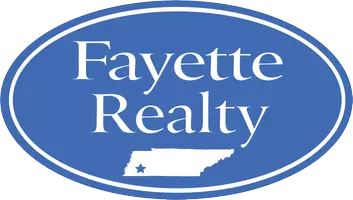For more information regarding the value of a property, please contact us for a free consultation.
Key Details
Sold Price $322,500
Property Type Single Family Home
Sub Type Detached Single Family
Listing Status Sold
Purchase Type For Sale
Approx. Sqft 1200-1399
Square Footage 1,399 sqft
Price per Sqft $230
Subdivision Harbor Isle Pd Phase 2
MLS Listing ID 10191698
Sold Date 05/11/25
Style Traditional
Bedrooms 3
Full Baths 2
HOA Fees $83/ann
Year Built 2002
Annual Tax Amount $4,328
Lot Size 3,049 Sqft
Property Sub-Type Detached Single Family
Property Description
Don't miss this beautiful renovated one story home on Mud Island. The home is a split bedroom floorplan with vaulted ceilings in the living room and primary suite. The kitchen has been renovated, tile backsplash, quartz counter tops, deep sink, stainless steel appliances, smooth ceilings and recessed led lights. Smart light switches in the home. Spacious primary suite features vaulted ceiling, tons of natural light, updated bathroom and custom closet organizers in the primary closet. New pad & carpeting this month. Seller replaced HVAC system with a high end Lenox HVAC system in 2019, water heater was also replaced in Oct 2024. Fenced in side yard with turf in front part. All rotted wood on exterior was replaced and exterior was caulked and painted Sept 2024. Excellent location with wide street, designated parking areas so you aren't parking on the curb. Walking distance to the Mississippi River Park.
Location
State TN
County Shelby
Area Harbor Town/Downtown
Rooms
Other Rooms Entry Hall, Laundry Room
Master Bedroom 14x12
Bedroom 2 10x11 Carpet, Level 1, Shared Bath, Smooth Ceiling
Bedroom 3 10x11 Carpet, Level 1, Shared Bath, Smooth Ceiling
Dining Room 0x0
Kitchen Eat-In Kitchen, Pantry, Separate Living Room, Updated/Renovated Kitchen
Interior
Interior Features All Window Treatments, Attic Access, Security System, Smoke Detector(s), Walk-In Closet(s)
Heating Central, Gas
Cooling 220 Wiring, Ceiling Fan(s), Central
Flooring 9 or more Ft. Ceiling, Part Carpet, Smooth Ceiling, Textured Ceiling, Tile, Vaulted/Coff/Tray Ceiling, Wood Laminate Floors
Fireplaces Number 1
Fireplaces Type Gas Logs, In Living Room, Ventless Gas Fireplace
Equipment Cable Available, Cable Wired, Dishwasher, Dryer, Microwave, Range/Oven, Washer
Exterior
Exterior Feature Aluminum Window(s), Brick Veneer, Double Pane Window(s), Steel Insulated Door(s), Wood/Composition
Parking Features Back-Load Garage
Garage Spaces 2.0
Pool None
Roof Type Composition Shingles
Building
Lot Description Landscaped, Level, Wood Fenced
Story 1
Foundation Slab
Sewer Public Sewer
Water Gas Water Heater, Public Water
Others
Acceptable Financing Conventional
Listing Terms Conventional
Read Less Info
Want to know what your home might be worth? Contact us for a FREE valuation!

Our team is ready to help you sell your home for the highest possible price ASAP
Bought with Nataraja Krishnaraju • Crye-Leike, Inc., REALTORS



