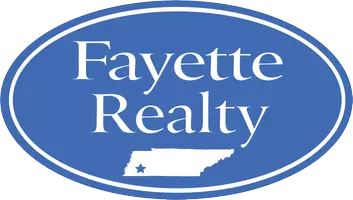For more information regarding the value of a property, please contact us for a free consultation.
Key Details
Sold Price $335,000
Property Type Single Family Home
Sub Type Detached Single Family
Listing Status Sold
Purchase Type For Sale
Approx. Sqft 3400-3599
Square Footage 3,599 sqft
Price per Sqft $93
Subdivision Plantation Oaks Manor Section B
MLS Listing ID 10189027
Sold Date 05/20/25
Style Traditional
Bedrooms 4
Full Baths 2
Half Baths 1
HOA Fees $16/ann
Year Built 1989
Annual Tax Amount $2,394
Lot Size 0.330 Acres
Property Sub-Type Detached Single Family
Property Description
Fantastic Opportunity in Plantation Oaks! This spacious two-story brick home, located on a quiet cove in an upscale Cordova subdivision, is an incredible value! Offering a large fenced yard and generous living spaces, this home is perfect for any buyer looking for space and comfort. The main level features a formal living room, formal dining room, and large family room with a wood-burning fireplace. The oversized kitchen includes tons of cabinets, a breakfast bar, breakfast nook, and granite countertops. There's a great pantry, huge laundry room and half bath off the mud room. Upstairs, you'll find the option of four bedrooms or three bedrooms plus a bonus room, along with two full baths. This home has tons of natural light. And NO CITY TAXES. With just a little updating, this home will shine. Don't miss this chance. Schedule your showing today!
Location
State TN
County Shelby
Area Cordova - East
Rooms
Other Rooms Attic, Entry Hall, Laundry Room, Storage Room
Master Bedroom 20x14
Bedroom 2 13x12 Carpet, Level 2, Shared Bath, Smooth Ceiling
Bedroom 3 14x13 Carpet, Level 2, Shared Bath, Smooth Ceiling
Bedroom 4 20x20 Built-In Cabinets/Bkcases, Carpet, Level 2, Shared Bath, Smooth Ceiling, Walk-In Closet
Dining Room 16x13
Kitchen Breakfast Bar, Great Room, Pantry, Separate Breakfast Room, Separate Dining Room, Separate Living Room
Interior
Interior Features All Window Treatments, Walk-In Closet(s), Permanent Attic Stairs, Attic Access
Heating Central, Dual System, Gas
Cooling 220 Wiring, Ceiling Fan(s), Central, Dual System
Flooring 9 or more Ft. Ceiling, Part Carpet, Part Hardwood, Smooth Ceiling, Tile
Fireplaces Number 1
Fireplaces Type In Den/Great Room, Masonry
Equipment Cable Wired, Cooktop, Dishwasher, Disposal, Double Oven, Dryer, Microwave, Refrigerator, Self Cleaning Oven, Washer
Exterior
Exterior Feature Brick Veneer, Storm Door(s), Wood Window(s), Wood/Composition
Parking Features Garage Door Opener(s), Side-Load Garage, Storage Room(s)
Garage Spaces 2.0
Pool None
Roof Type Composition Shingles
Building
Lot Description Cove, Level, Wood Fenced
Story 2
Foundation Slab
Sewer Public Sewer
Water 2+ Water Heaters, Gas Water Heater, Public Water
Others
Acceptable Financing VA
Listing Terms VA
Read Less Info
Want to know what your home might be worth? Contact us for a FREE valuation!

Our team is ready to help you sell your home for the highest possible price ASAP
Bought with Marci Philhours • eXp Realty, LLC



