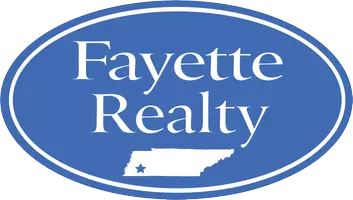For more information regarding the value of a property, please contact us for a free consultation.
Key Details
Sold Price $344,500
Property Type Single Family Home
Sub Type Detached Single Family
Listing Status Sold
Purchase Type For Sale
Approx. Sqft 2200-2399
Square Footage 2,399 sqft
Price per Sqft $143
Subdivision Cordova Ridge
MLS Listing ID 10192092
Sold Date 05/30/25
Style Traditional
Bedrooms 4
Full Baths 3
Half Baths 1
HOA Fees $33/ann
Year Built 2022
Annual Tax Amount $2,944
Lot Size 4,791 Sqft
Property Sub-Type Detached Single Family
Property Description
***FREE HOME INSPECTION!***FREE 1-YR HOME WARRANTY!***FREE 1-YR PAID HOA!***SEND US AN OFFER TODAY! This 4BR, 3.5BA, two-story home, built in 2022, offers modern luxury. The main level features a primary suite with a spa-like bathroom, providing a serene retreat. Upstairs, an additional primary bedroom with a PRIVATE bath serves as an ideal teen suite or guest quarters. The versatile fourth bedroom is spacious enough to function as a playroom, game room, or man cave, adapting to your lifestyle needs. A generous loft area offers the perfect space for a home office, play area for the kids, or cozy sitting area. Designed for low-maintenance living, the yard allows you to enjoy more leisure time. Located minutes from shopping/dining options, convenience is at your doorstep. Eligible for 100% financing, making this home more attainable. Schedule your private tour today!
Location
State TN
County Shelby
Area Mt. Pisgah - West
Rooms
Other Rooms Attic, Laundry Room, Loft/Balcony
Master Bedroom 14x12
Bedroom 2 12x10 Carpet, Level 2, Private Full Bath
Bedroom 3 12x10 Carpet, Level 2, Shared Bath
Bedroom 4 23x14 Carpet, Level 2, Shared Bath, Smooth Ceiling
Dining Room 13x11
Kitchen Breakfast Bar, Great Room, Pantry, Separate Breakfast Room, Updated/Renovated Kitchen
Interior
Interior Features All Window Treatments, Attic Access, Pull Down Attic Stairs, Smoke Detector(s), Walk-In Closet(s)
Heating Central
Cooling Ceiling Fan(s), Central
Flooring 9 or more Ft. Ceiling, Part Carpet, Smooth Ceiling, Tile, Two Story Foyer, Vinyl/Luxury Vinyl Floor
Fireplaces Number 1
Fireplaces Type In Den/Great Room, Ventless Gas Fireplace
Equipment Dishwasher, Disposal, Microwave, Range/Oven, Refrigerator
Exterior
Exterior Feature Brick Veneer, Double Pane Window(s), Vinyl Siding
Parking Features Back-Load Garage, Driveway/Pad, Garage Door Opener(s)
Garage Spaces 2.0
Pool None
Roof Type Composition Shingles
Building
Lot Description Landscaped, Wood Fenced
Story 2
Foundation Slab
Sewer Public Sewer
Water Public Water
Others
Acceptable Financing Conventional
Listing Terms Conventional
Read Less Info
Want to know what your home might be worth? Contact us for a FREE valuation!

Our team is ready to help you sell your home for the highest possible price ASAP
Bought with Veronique Horton • Keller Williams



